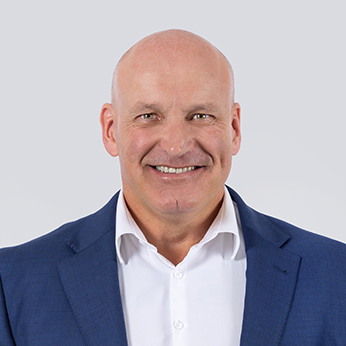
2901/146 Surf Parade
Broadbeach 4218
- 3
- 2
- 2

- 3
- 2
- 2
Luxury Beachside Sub-Penthouse With Protected Ocean Views
Auction
Be the first to experience the luxury beachside lifestyle offered by 'Marella by Mosaic' with this brand-new sub-penthouse apartment.
Holding a favourable north-east aspect only metres from the sand and surf, enjoy panoramic city skyline and ocean views that can never be built out thanks to the building's location overlooking Nikiforides Family Park.
Delivered by Mosaic and designed by Plus Architecture, the apartment features a sophisticated interior delivered across an eco-focused floor plan elevated by quality materials, fixtures, and fittings.
Owners can appreciate solid engineered oak flooring throughout the apartment's three bedrooms and open-plan living spaces, alongside high-end custom joinery, and natural stone surfaces in the gourmet kitchen and luxury bathrooms.
For high-level entertaining, extend an already generous living space by peeling back floor-to-ceiling sliders to create a seamless fusion with the covered east-facing balcony.
When not enjoying the comforts of the apartment, make use of the building's hotel-level, resident-only amenities which extend to a pool, gym, sauna, steam room, spa, wine room, residents' lounge, private dining, and multiple relaxation spaces.
The Highlights:
- Brand-new sub-penthouse in the residents' only 'Marella By Mosaic' building
- 236m2 floor plan with favourable north-east aspect; one of 2 on Level 29
- Never-to-be-built-out ocean and skyline views from a protected position overlooking Nikiforides Family Park
- Highly convenient and sought-after central position, close to beaches, amenities, and transport links
- Extensive resident-only amenities including resort-style pool, spa, gym, sauna, BBQ area, relaxation spaces, wine cellar
- High end finishes including oak timber flooring, bespoke timber joinery, stone countertops, ceramic-tile bathrooms, wool carpet in bedrooms, recessed sheer curtains and remote electric blinds
- Open-plan kitchen, living and dining spaces; living has built-in shelving/cabinetry
- Floor-to-ceiling sliders to covered east-facing balcony from living spaces
- Gourmet kitchen with island with seating; dual sink; high quality, built-in Miele and Liebherr appliances, including five-burner gas cooktop, oven, dishwasher; hidden butler's pantry with sink, microwave, dishwasher, shelving and Zip HydroTap
- Adjoining bar area with temperature-controlled wine fridge, Zip HydroTap
- Multi-purpose room/study
- Master bedroom has walk-in wardrobe, fully tiled ensuite with freestanding bath, walk-in shower, dual vanity with under-cabinet sinks, private toilet; ocean views
- Two further bedrooms with built-in robes
- Main bathroom is fully tiled with walk-in shower, vanity with basin, toilet
- Laundry room with sink, cupboards, built in Miele washing machine and dryer
- Powder room plus linen storage space
- Additional storage cupboard
- State-of-the-art audio-visual intercom, integrated smart home technology
- Secure, side-by-side basement parking for two cars; CCTV throughout
Income and Outgoings:
Rental Estimate: $2,800- $3,200 per week
Council Rates: $2667.26 per year approximately
Body Corporate Rates: $267.26 per week approximately
Enjoy a walk-about town lifestyle at Marella by Mosaic, which is in proximity to a smorgasbord of shopping, dining, and retail offerings alongside essential amenities. The sandy shore of Broadbeach Beach is a 200m stroll, while the green spaces of Kurrawa Park lie 600m away.
Sample world-class entertainment at The Star Casino after a day of shopping at Pacific Fair Shopping Centre, a destination offering luxury brands, restaurants, and cinemas just 1km from home. Grab essentials at the Oasis Shopping Centre or a bite to eat in the vibrant hub of Broadbeach which has an array of dining options. A Light Rail station is nearby providing links north to Southport and beyond, while the Gold Coast Highway will take you south to the airport in less than 30 minutes.
Gain a foothold in this premiere beachside building in one of the Gold Coast's most sought-after suburbs – contact Paul Harrison on 0418 358 145 and Gareth Denning on 0410 300 121.
Disclaimer: This property is being sold by auction or without a price and therefore a price guide cannot be provided. The website may have filtered the property into a price bracket for website functionality purposes.
Disclaimer: Whilst every effort has been made to ensure the accuracy of these particulars, no warranty is given by the vendor or the agent as to their accuracy. Interested parties should not rely on these particulars as representations of fact but must instead satisfy themselves by inspection or otherwise.
Enquire about this property

2901/146 Surf Parade Broadbeach
Property Features
- Built-In Wardrobes
- Close to Transport
- Close to Shops
- Intercom
- Close to Schools
- Ensuite
- Car Parking - Basement
- Gym
- Swimming Pool - In Ground
- Balcony
- Secure Parking
- Dishwasher
- Floorboards
Outgoings
- Council Rates - $2667.26 per year




































