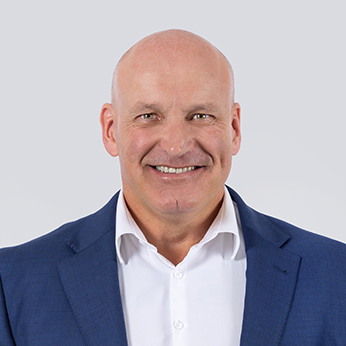
1/113 Nobby Parade
Miami 4220
- 3
- 2
- 2
- 202㎡

- 3
- 2
- 2
Soul-Soothing Architectural Brilliance, Inspired by Majestic Burleigh Headland
Flawless in form, function and appearance, this villa is a soul-soothing statement of architectural excellence. Thoughtfully designed across two levels and drawing inspiration from the majestic Burleigh Headland, everything has earned its place here.
Reclaimed timber adds warmth and character, while the sleek custom cabinetry, recycled glass and subtle sheen to the vast glazing reference the rugged landscape and sea. Most notable of all though is the bespoke laser-cut screens fringing the first-floor exterior. Framing full-height windows in the open plan kitchen, living and dining zone, dappled light dances across the interiors, creating the illusion of a magical rainforest canopy.
It's mesmerising, comforting and all-embracing, evoking pure serenity and providing a sense of seclusion from the world.
Entertaining is effortless too, thanks to a gourmet kitchen with premium appliances, with upstairs also featuring an office/bedroom and the master suite amenities. Nestled at the rear of the residence, it conveys a nice separation between the bedroom and bathroom. Floor-to-ceiling cabinetry ensures storage will never be an issue again, and there's easy access to a rear terrace, ready for your morning dose of Vitamin D and coffee.
Wonder and intrigue continues with the clever configuration of the lower level. A self-contained apartment provides for multi-generational living or rental income, complete with a full kitchen, bedroom, bathroom and courtyard with private access. Exuding modern industrial charm, it also features polished concrete floors for fuss-free living and a surplus of integrated storage.
The Highlights:
- Soul soothing statement of architectural excellence, inspired by the timeless wonder and allure of Burleigh Headland
- Thoughtfully designed over two levels, with careful consideration to form, function and finishes (including no joint internal walls and a flexible floorplan)
- Modern industrial aesthetic with polished concrete floors, softened by soaring raked ceilings, reclaimed timber and recycled glazing
- Bespoke laser-cut screens frame full-height windows in the expansive kitchen, living and dining area, creating a rainforest canopy effect with dappled light filtering in
- Gourmet kitchen fitted with premium appliances, a walk-in pantry, stone island bench and durable ceramic bench top and splashback
- Living and dining area also enhanced with custom cabinetry, copper wall sconces and cleverly angled lighting
- Boutique hotel-style master suite designed for peace and privacy, with a nice separation between the bedroom and bathroom, and easy access to a rear terrace
- Office/bedroom, main bathroom and powder room also upstairs
- Lower-level configured with a self-contained apartment for multi-generational living or rental income
- Includes a full kitchen, bedroom, bathroom, integrated storage and private courtyard with keyless entry
-Tandem parking for two cars
- Concealed European laundry
- Custom staircase with Kwilla timber treads
- Glazing with a subtle green sheen, promoting privacy while also stopping glare and heat
- Low-maintenance Weathertex exterior
Outgoings and Income:
- Council Rates: $2,743.20 per annum (approx)
- Water Rates: $1,380.00 per annum (approx)
- Body Corporate Fees (Insurance Fees Only): $1,632.33 per annum (approx)
- Rental Income Estimate: $1,400 - $1,600 per week (approx)
Located in a peaceful pocket of Miami, you're just a short stroll from stunning coastlines, pristine parklands and a vibrant selection of cafes and restaurants. Plus, convenience is assured with Miami One Shopping Centre and Miami High also accessible on foot. The vibrant Nobby Beach cuisine scene is only minutes away and if you're a frequent flyer, Gold Coast Domestic and International Airport is approx. 14km away.
Contact Paul Harrison on 0418 358 145 or Daniel Follent on 0432 788 656 today.
Disclaimer: This property is being sold by auction or without a price and therefore a price guide can not be provided. The website may have filtered the property into a price bracket for website functionality purposes.
Whilst every effort has been made to ensure the accuracy of these particulars, no warranty is given by the vendor or the agent as to their accuracy. Interested parties should not rely on these particulars as representations of fact but must instead satisfy themselves by inspection or otherwise.
Enquire about this property

1/113 Nobby Parade Miami
Property Features
- Air Conditioning
- Close to Transport
- Close to Shops
- Intercom
- Close to Schools
- Balcony
- Courtyard
- Secure Parking
- Dishwasher































